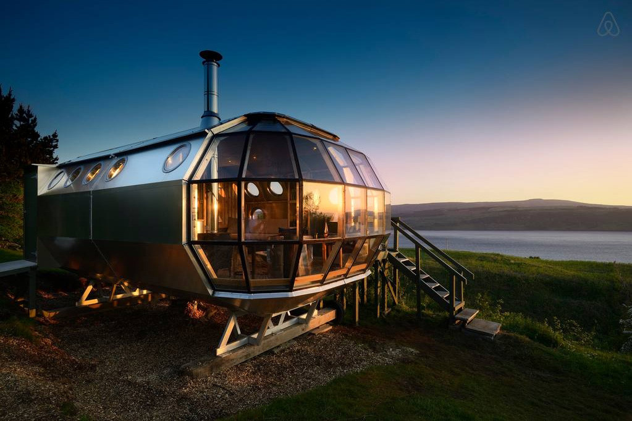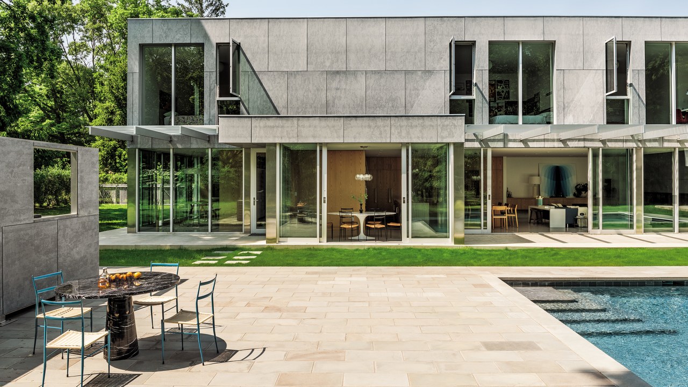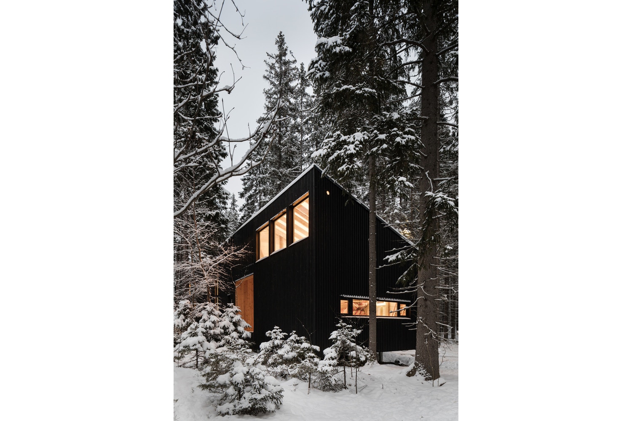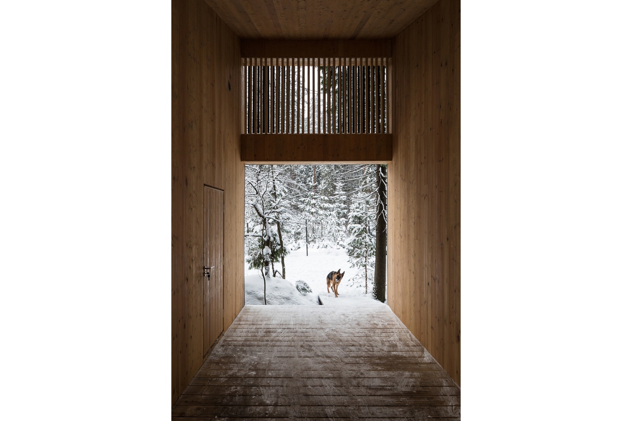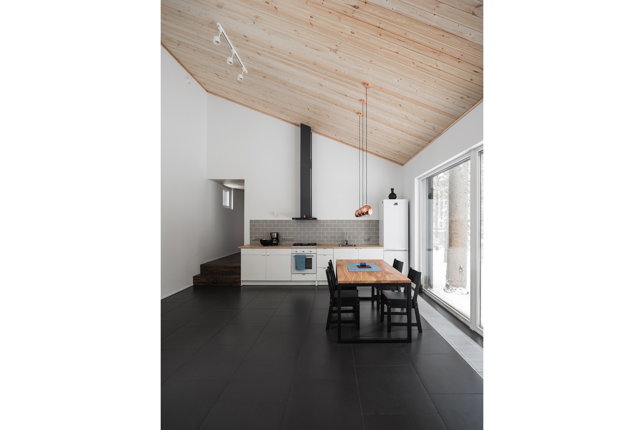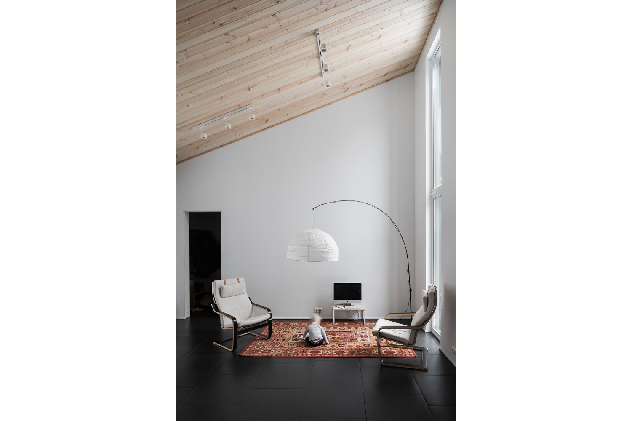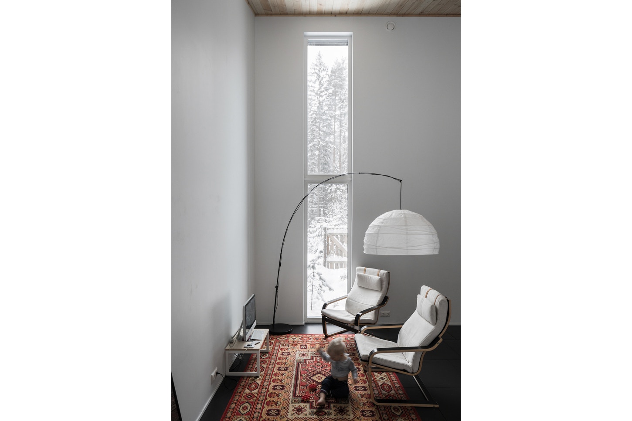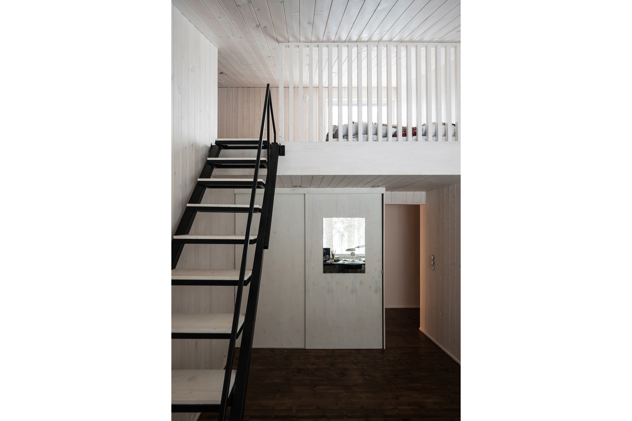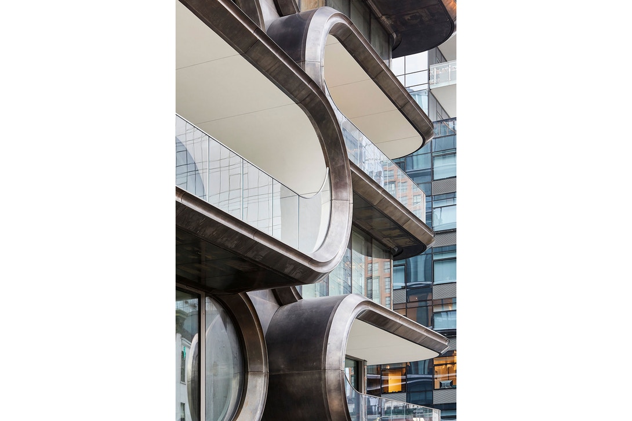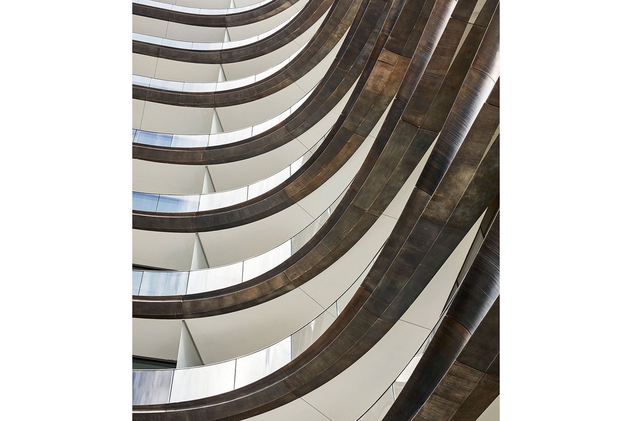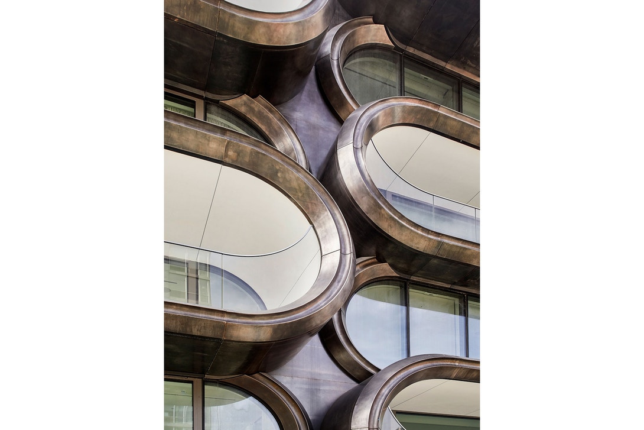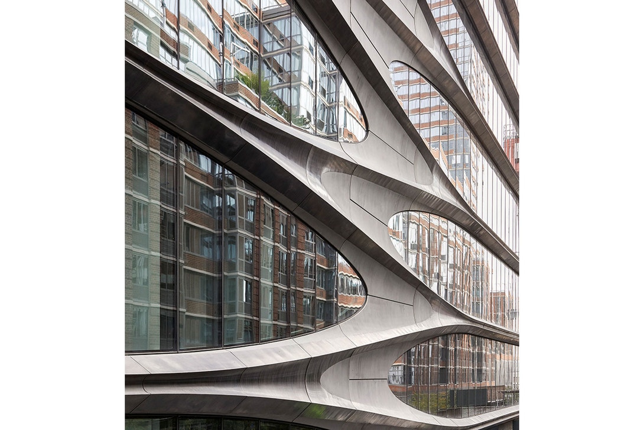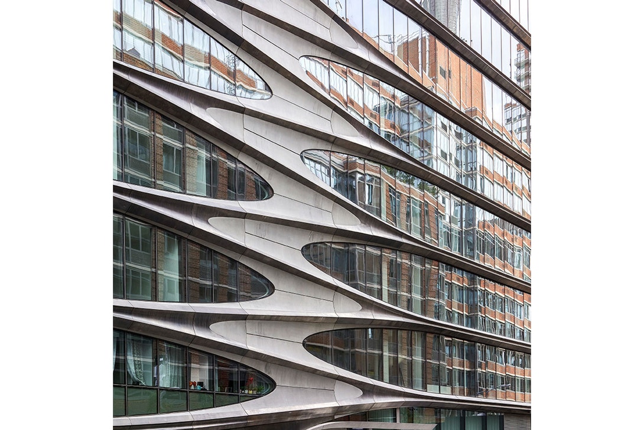If you’re looking for a unique getaway experience in the Scottish Highlands, consider the AirShip 002, a submarine-inspired, insulated aluminum pod designed by Roderick James Architects. The compact cabin is located in a secluded 4-acre site in Drimnin near the Isle of Mull, with views of the surrounding hills and sea.
The AirShip 002 features a galley, double-bed, kitchen, balcony and sitting area, all fitted with essential amenities, electricity and spring water. Both ends of the ship boast domed glass windows, while a wood-lined interior and indoor fireplace ensure a cozy stay.
You can book the AirShip 002 on Airbnb now for about $200 USD a night. For more stunning getaways, the Sacromonte Landscape Hotel is a modern vineyard resort in Uruguay.
SOURCE: UNCRATE
